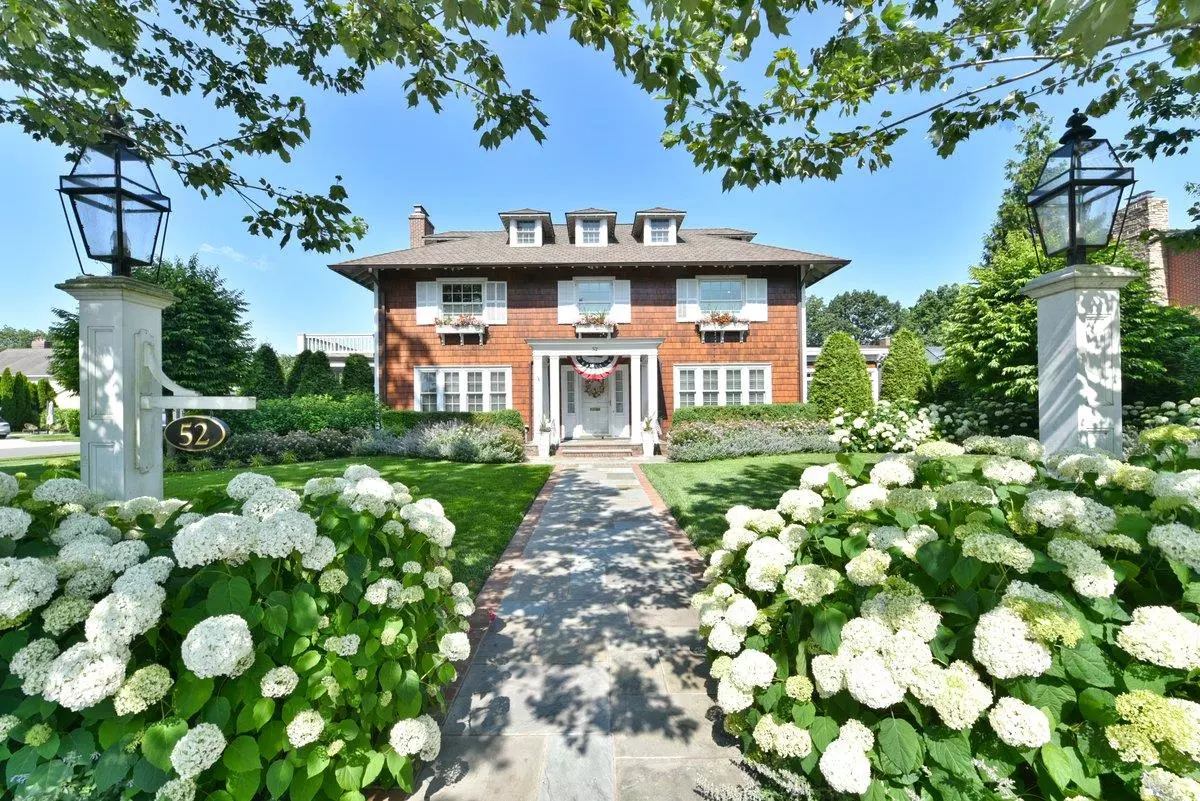$2,575,000
$2,599,999
1.0%For more information regarding the value of a property, please contact us for a free consultation.
5 Beds
4 Baths
3,300 SqFt
SOLD DATE : 09/04/2025
Key Details
Sold Price $2,575,000
Property Type Single Family Home
Sub Type Single Family Residence
Listing Status Sold
Purchase Type For Sale
Square Footage 3,300 sqft
Price per Sqft $780
Subdivision Estates
MLS Listing ID 880544
Sold Date 09/04/25
Style Colonial
Bedrooms 5
Full Baths 3
Half Baths 1
HOA Y/N No
Rental Info No
Year Built 1911
Annual Tax Amount $30,509
Lot Size 0.413 Acres
Acres 0.4132
Property Sub-Type Single Family Residence
Source onekey2
Property Description
Presenting 52 Nassau Boulevard, an elegant 5 bedroom, 3.5 bath colonial with over 3,300 interior square feet located in the Estates section of Garden City. The expansive layout is adorned with custom moldings, intricate built-ins, grand arched doorways, French doors, high ceilings, elegant fixtures and distinctive charm. Stepping into the grand foyer, the striking three-story spiral staircase certainly sets the tone for the exceptional craftsmanship and elaborate details found throughout the home. The first floor features a spacious living room with gas fireplace, formal dining room, custom eat-in kitchen, a family room, powder room and fully enclosed sunroom with wraparound windows overlooking the pool and patio area. Walking up the exquisite staircase brings you to a large primary bedroom with en-suite bathroom and large dressing room, with a granite center island, gas fireplace and wall-to-wall custom Plato built-in closet system. Two additional bedrooms, one with a wood-burning fireplace, and a full bath complete this floor. Continuing upstairs to the third floor leads to 2 additional bedrooms and a full bath. There is an updated eat-in kitchen with custom cabinetry, granite countertops and stainless steel appliances, including a 6-burner Wolf gas stove, Subzero refrigerator, Miele dishwasher and microwave, Wolf double ovens, Subzero wine refrigerator and custom built-in Miele coffee maker with warming drawer. The lower level has a large recreation room, home gym, laundry area and a custom built 1,600 bottle wine cellar with climate control. Some additional highlights of the home include central air conditioning, gas heating, hardwood floors, 12-zone in-ground smart sprinkler system, whole house water filtration system, updated electric and a 2-car detached garage with driveway on Salisbury Avenue. The beautifully appointed property includes a 18X32 foot gunite heated in-ground pool, outdoor shower, professionally designed landscaping and landscape lighting by The Laurel Group and Bluestone patios, walkways and stepping stones. The house is located in very close proximity to the Long Island Railroad, restaurants, shopping, downtown 7th Street and the Garden City Country Club. This is a rare opportunity to own a truly remarkable home in the Estates section of Garden City.
Location
State NY
County Nassau County
Rooms
Basement Finished, Full
Interior
Interior Features Built-in Features, Ceiling Fan(s), Chandelier, Chefs Kitchen, Crown Molding, Eat-in Kitchen, Entrance Foyer, Formal Dining, Granite Counters, High Ceilings, His and Hers Closets, Primary Bathroom, Pantry, Walk-In Closet(s)
Heating Ducts, Forced Air, Natural Gas
Cooling Central Air, Ductwork
Flooring Hardwood
Fireplaces Number 3
Fireplaces Type Bedroom, Gas, Living Room, Wood Burning
Fireplace Yes
Appliance Convection Oven, Cooktop, Dishwasher, Dryer, Gas Oven, Gas Range, Microwave, Stainless Steel Appliance(s), Washer, Gas Water Heater, Wine Refrigerator
Laundry In Basement
Exterior
Exterior Feature Balcony, Fire Pit, Garden, Lighting, Rain Gutters
Parking Features Detached, Driveway, Garage
Garage Spaces 2.0
Fence Back Yard, Fenced, Full
Pool Fenced, In Ground, Outdoor Pool, Pool Cover
Utilities Available Electricity Connected, Natural Gas Connected, Sewer Connected, Water Connected
Total Parking Spaces 6
Garage true
Private Pool Yes
Building
Lot Description Back Yard, Front Yard, Garden, Landscaped, Near Golf Course, Near Public Transit, Near School, Near Shops, Sprinklers In Front, Sprinklers In Rear
Sewer Public Sewer
Water Public
Level or Stories Three Or More
Structure Type Cedar,Shingle Siding
Schools
Elementary Schools Stratford Avenue School
Middle Schools Garden City Middle School
High Schools Garden City
School District Garden City
Others
Senior Community No
Special Listing Condition None
Read Less Info
Want to know what your home might be worth? Contact us for a FREE valuation!

Our team is ready to help you sell your home for the highest possible price ASAP
Bought with Daniel Gale Sothebys Intl Rlty



