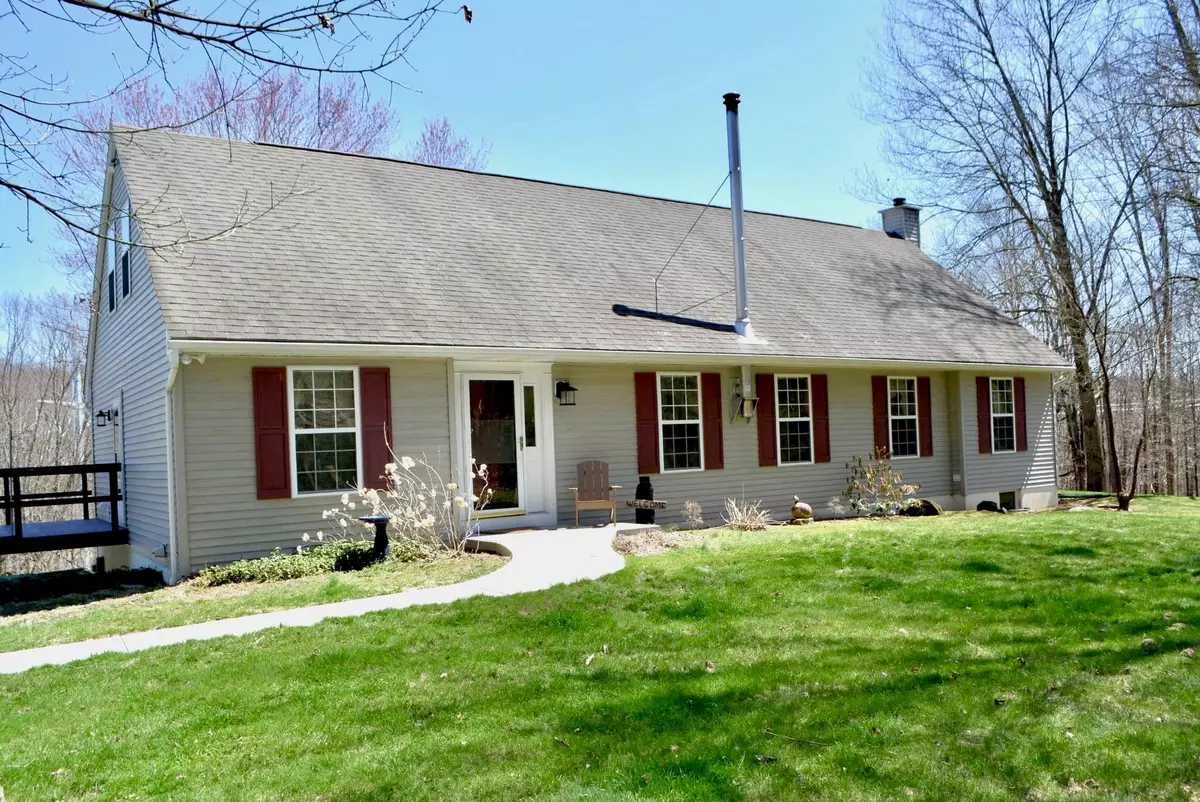$539,900
$539,900
For more information regarding the value of a property, please contact us for a free consultation.
4 Beds
4 Baths
3,242 SqFt
SOLD DATE : 06/26/2025
Key Details
Sold Price $539,900
Property Type Single Family Home
Sub Type Single Family Residence
Listing Status Sold
Purchase Type For Sale
Square Footage 3,242 sqft
Price per Sqft $166
MLS Listing ID 800986
Sold Date 06/26/25
Style Cape Cod
Bedrooms 4
Full Baths 4
HOA Y/N No
Rental Info No
Year Built 1997
Annual Tax Amount $11,988
Lot Size 3.675 Acres
Acres 3.675
Property Sub-Type Single Family Residence
Source onekey2
Property Description
Welcome to this well maintained Cape Cod home nestled on 3.67 private acres built in 1997. With 4000+ sq. ft. this home is perfect for those seeking comfort and timeless charm. Step inside to discover 4 bedrooms and 4 bathrooms, which includes TWO Primary Suites! The main level features a large kitchen with an expansive island, ample cabinetry, dining room, and access to one of the two decks. The living room is centered around a wood-burning stove. The first floor large Primary Suite has an ensuite bathroom, lots of closets, and access to it's own private deck. There are 2 additional bedrooms and a bathroom with laundry on this floor. The second floor features a second option for a PRIVATE Primary Suite complete with walk-in closets, ensuite bath with skylight, and a sitting room. The 1100+ sq ft walk-out basement offers a versatile lay out which includes 2 large finished rooms, bathroom, utility room, access to the 1 car garage, and walk-out to the backyard. The sprawling private yard features a creek, shed, and an additional .9 acre lot. This home includes a whole-house generator powered by a 250 gallon propane tank (owned) and two above ground oil tanks- 275 gallons each. The Central Air was installed in 2023. Expansive driveway with plenty of parking.
Location
State NY
County Dutchess County
Rooms
Basement Full, Walk-Out Access
Interior
Interior Features First Floor Bedroom, First Floor Full Bath, Eat-in Kitchen, Kitchen Island, Storage
Heating Oil
Cooling Central Air
Flooring Carpet, Ceramic Tile, Hardwood, Vinyl
Fireplace No
Appliance Dishwasher, Dryer, Other, Oven, Range, Refrigerator, Washer
Exterior
Parking Features Driveway, Garage
Garage Spaces 1.0
Utilities Available See Remarks
Waterfront Description Creek
View Trees/Woods
Garage true
Building
Lot Description Level, Part Wooded, Private, Sloped
Sewer Septic Tank
Water Well
Level or Stories Three Or More
Structure Type Vinyl Siding
Schools
Elementary Schools Netherwood
Middle Schools Haviland Middle School
High Schools Hyde Park
School District Hyde Park
Others
Senior Community No
Special Listing Condition None
Read Less Info
Want to know what your home might be worth? Contact us for a FREE valuation!

Our team is ready to help you sell your home for the highest possible price ASAP
Bought with KW MidHudson


