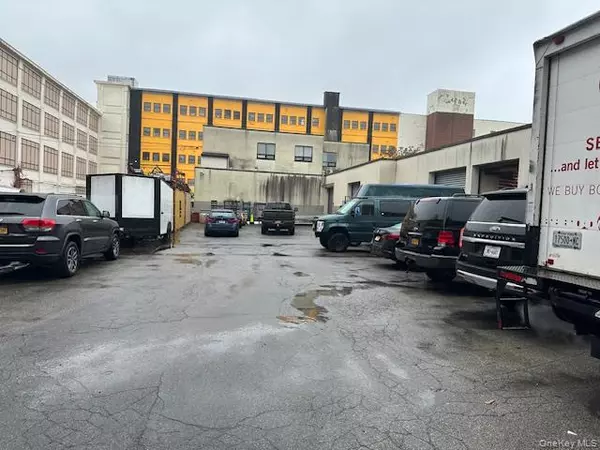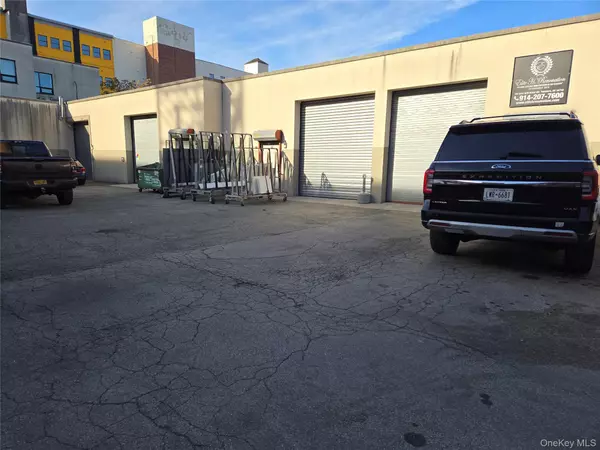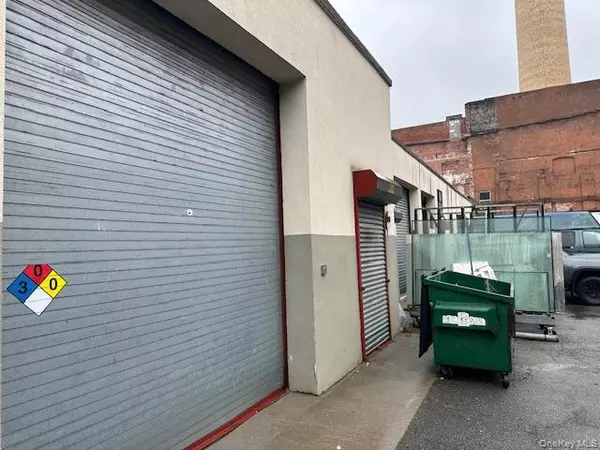REQUEST A TOUR If you would like to see this home without being there in person, select the "Virtual Tour" option and your agent will contact you to discuss available opportunities.
In-PersonVirtual Tour

$ 3,595,000
Est. payment | /mo
0.62 Acres Lot
$ 3,595,000
Est. payment | /mo
0.62 Acres Lot
Key Details
Property Type Commercial
Sub Type Industrial
Listing Status Active
Purchase Type For Sale
MLS Listing ID 930537
Rental Info No
Year Built 1950
Annual Tax Amount $4,359
Lot Size 0.620 Acres
Acres 0.62
Property Sub-Type Industrial
Source onekey2
Property Description
The property is located Behind the U Haul Building, which is on Saw Mill River Road. Turn down the U Haul Driveway and Make a LEFT. The building is on the right-hand side near the end of that road.
Building 15,470 SF Lot 27,036 SF
The property has 8 separate spaces. It could be more. The building is in two sections. There is a 3-story section on the southside of the building.
The HVAC tenant is on the lower level.
The auto visual company is above them on the second floor. And there is a suite of 10 private offices on the third floor. This section of the building has an elevator. The rest of the building is first floor industrial warehouse space. Each space has a separate bathroom and heater. The tenants pay their own electric and gas. There are two storage containers in the parking lot which are both leased.
Parking: There is +/-7,000 SF parking lot in front of the building and a +/-5,000 SF yard in the rear. Access to the rear yard is through an enclosed driveway at the north end of the property. There is additional parking in front of the building.
Zoning: I District – Industrial
Real Estate Taxes: 2025/26 $24,001
Assessment: $20,000
Building 15,470 SF Lot 27,036 SF
The property has 8 separate spaces. It could be more. The building is in two sections. There is a 3-story section on the southside of the building.
The HVAC tenant is on the lower level.
The auto visual company is above them on the second floor. And there is a suite of 10 private offices on the third floor. This section of the building has an elevator. The rest of the building is first floor industrial warehouse space. Each space has a separate bathroom and heater. The tenants pay their own electric and gas. There are two storage containers in the parking lot which are both leased.
Parking: There is +/-7,000 SF parking lot in front of the building and a +/-5,000 SF yard in the rear. Access to the rear yard is through an enclosed driveway at the north end of the property. There is additional parking in front of the building.
Zoning: I District – Industrial
Real Estate Taxes: 2025/26 $24,001
Assessment: $20,000
Location
State NY
County Westchester County
Interior
Heating Ducts, Forced Air, Natural Gas
Cooling Central Air
Fireplace No
Exterior
Utilities Available Cable Connected, Electricity Connected, Natural Gas Connected, Phone Connected, Sewer Connected, Water Connected
Building
Sewer Public Sewer
Water Public
Structure Type Stucco
Others
Special Listing Condition None
Listed by Houlihan & O'Malley R. E. Serv • Raymond E. Inello








