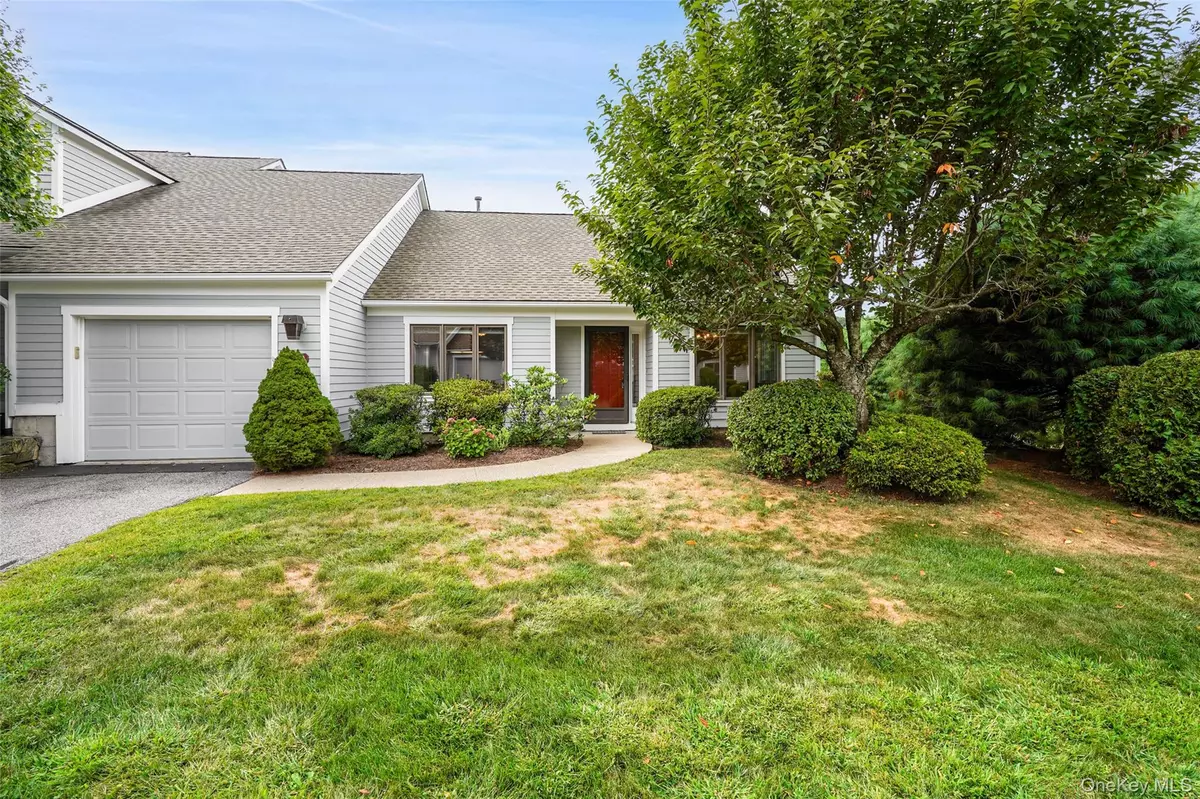
2 Beds
2 Baths
1,296 SqFt
2 Beds
2 Baths
1,296 SqFt
Key Details
Property Type Condo
Sub Type Condominium
Listing Status Active
Purchase Type For Sale
Square Footage 1,296 sqft
Price per Sqft $485
Subdivision Heritage Hills
MLS Listing ID 899317
Style Other
Bedrooms 2
Full Baths 2
HOA Fees $595/mo
HOA Y/N Yes
Rental Info No
Year Built 1998
Annual Tax Amount $5,056
Lot Size 435 Sqft
Acres 0.01
Property Sub-Type Condominium
Source onekey2
Property Description
This lovely two-bedroom, two-bath, one-level end unit offers 1,296 sq. ft. of comfortable living space, is located in a quiet cul-de-sac, and features gas heat. The inviting floor plan features a bright eat-in kitchen with classic oak cabinetry, gas range, a formal dining room, and a spacious formal living room with a cozy gas fireplace and sliders leading to the freshly painted (2025) backyard deck with a manual awning—perfect for relaxing or entertaining. Spacious primary bedroom with walk-in closet and ensuite bathroom. Hall bathroom. Large second bedroom with two closets. Additional highlights include freshly painted interior (2025), wall-to-wall carpeting just steam-cleaned (2025), and recent community updates with new roofs and freshly painted exteriors. Hot water heater (2014). A/C (2009). Please note: no dishwasher in the kitchen. Condo is being sold as-is. Enjoy the Heritage Hills lifestyle: 5 pools, tennis courts, pickleball courts, paddle tennis, Fitness and Activity center, 24-hour security with EMS, free shuttle to train and shops, and much, much more. HOA of $594.66 = (Condo 27 fee $428.98) + (Society fee $165.68). Capital Rejuvenation Assessment: $185/month 6/1/24-6/30/27. Capital Assessment (for roofs) of $189.81/month 6/1/24-12/31/25. Buyers are required to pay a Capital Contribution fee of $1500 to Society at closing. Taxes are without Basis STAR exemption of $1586.49.
Location
State NY
County Westchester County
Interior
Interior Features First Floor Bedroom, First Floor Full Bath, Eat-in Kitchen, Formal Dining, Primary Bathroom, Recessed Lighting, Walk-In Closet(s)
Heating Natural Gas
Cooling Central Air
Flooring Carpet, Laminate
Fireplaces Number 1
Fireplace Yes
Appliance Dryer, Electric Water Heater, Gas Oven, Gas Range, Refrigerator, Washer
Exterior
Garage Spaces 1.0
Utilities Available Underground Utilities
Amenities Available Clubhouse, Fitness Center, Golf Course, Maintenance, Playground, Pool, Recreation Facilities, Security, Snow Removal, Tennis Court(s), Trash
Garage true
Building
Sewer Public Sewer
Water Private
Level or Stories One
Structure Type Frame
Schools
Elementary Schools Primrose
Middle Schools Somers Middle School
High Schools Somers
School District Somers
Others
Senior Community No
Special Listing Condition None
Pets Allowed No Restrictions








