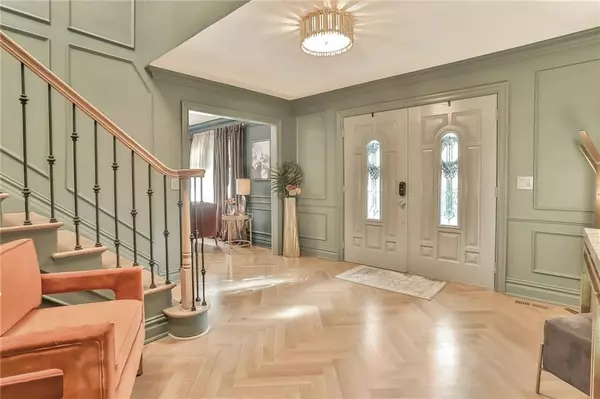5 Beds
4 Baths
3,500 SqFt
5 Beds
4 Baths
3,500 SqFt
Key Details
Property Type Single Family Home
Sub Type Single Family Residence
Listing Status Active
Purchase Type For Rent
Square Footage 3,500 sqft
MLS Listing ID 894245
Style Colonial,Contemporary
Bedrooms 5
Full Baths 3
Half Baths 1
HOA Y/N No
Rental Info No
Year Built 1989
Lot Size 10,741 Sqft
Acres 0.2466
Property Sub-Type Single Family Residence
Source onekey2
Property Description
Step inside and be captivated by the home's open-concept layout, artfully designed to maximize natural light, space, and flow. At the heart of the home is a gourmet chef's kitchen, featuring premium built-in Sub-Zero appliances and anchored by a generous island—perfect for entertaining. Step out onto the oversized patio and enjoy views of your private backyard—ideal for summer soirée or tranquil morning coffee.
With five spacious bedrooms and four luxurious bathrooms—all outfitted with heated floors. The original fifth bedroom has been artfully transformed into a custom walk-in closet off the primary suite—your private sanctuary—this home is designed to adapt to your lifestyle. A standout feature is the expansive lower level, complete with a private entrance, full bathroom, and a full kitchen. It lives like a separate apartment, making it perfect for a nanny or in-law suite, or easily reimagined as a home office, personal gym, or children's playroom. The space offers ultimate versatility for today's evolving lifestyle needs.
Enjoy close proximity to Bronxville Village, with fine dining and shopping just minutes away. Golf, tennis, and social activities await at Lake Isle Country Club, and commuting is a breeze with easy access to major highways and multiple Metro-North stations nearby, offering a quick ride to Grand Central Station.
This home isn't just move-in ready—it's lifestyle-ready.
Schedule your private showing today.
Location
State NY
County Westchester County
Rooms
Basement Finished, Full, Storage Space, Walk-Out Access
Interior
Interior Features Chandelier, Eat-in Kitchen, Formal Dining, First Floor Bedroom, Granite Counters, High Speed Internet, Primary Bathroom, Pantry, Walk-In Closet(s)
Heating Hydro Air, Natural Gas
Cooling Central Air
Flooring Hardwood
Fireplaces Number 1
Fireplaces Type Family Room, Wood Burning
Fireplace Yes
Appliance Convection Oven, Disposal, Dryer, ENERGY STAR Qualified Appliances, Freezer, Microwave, Refrigerator, Washer, Gas Water Heater, Wine Refrigerator
Exterior
Exterior Feature Mailbox
Parking Features Attached, Driveway, Garage Door Opener, Garage
Garage Spaces 2.0
Fence Fenced
Utilities Available Trash Collection Public
Amenities Available Park
Total Parking Spaces 4
Garage true
Private Pool No
Building
Lot Description Near Public Transit, Near School, Near Shops
Sewer Public Sewer
Water Public
Level or Stories Three Or More
Structure Type Brick,Vinyl Siding
Schools
Elementary Schools William E Cottle School
Middle Schools Tuckahoe Middle School
High Schools Tuckahoe
School District Tuckahoe
Others
Senior Community No
Special Listing Condition Security Deposit
Pets Allowed Call







