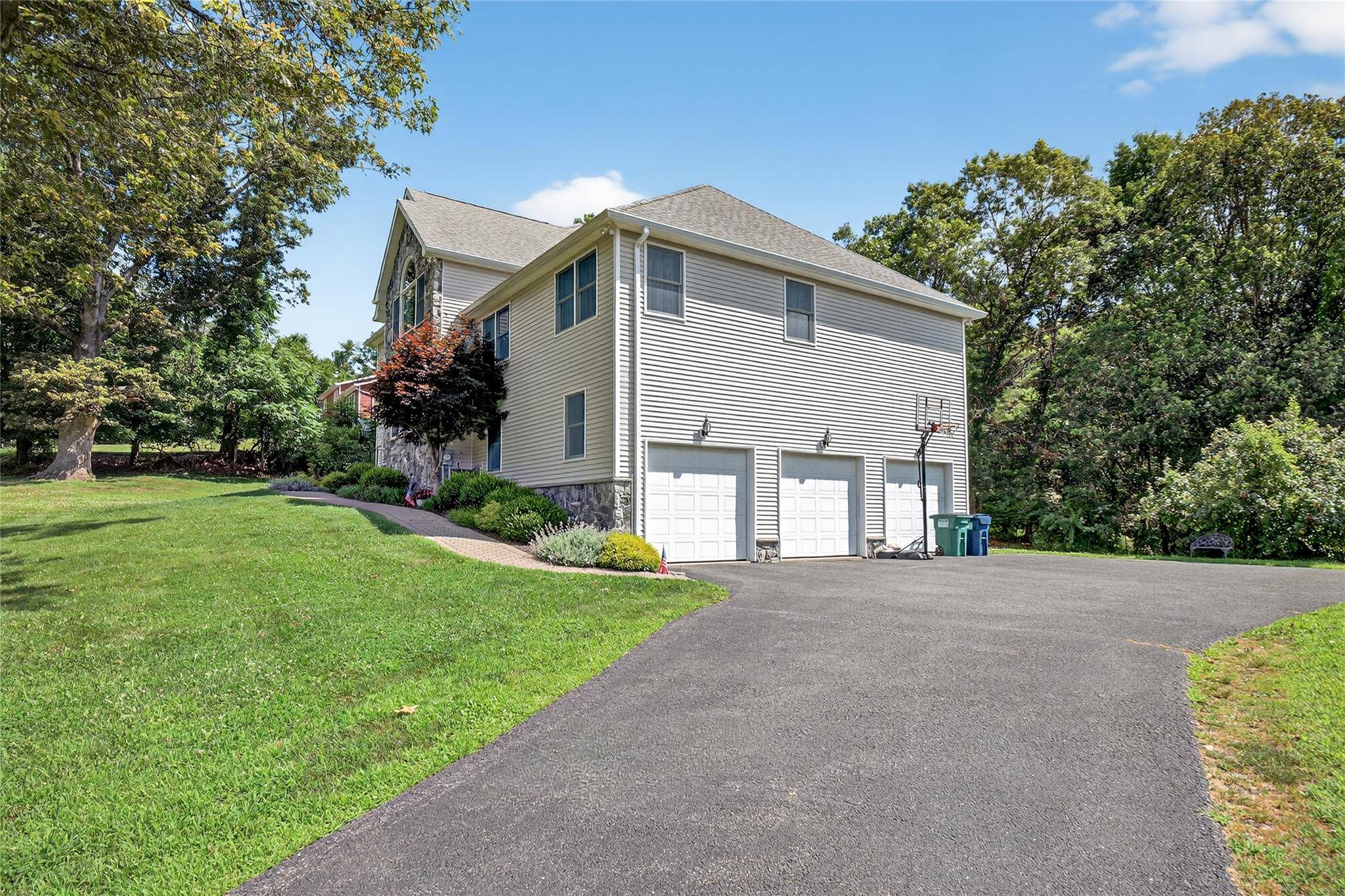4 Beds
4 Baths
3,289 SqFt
4 Beds
4 Baths
3,289 SqFt
Key Details
Property Type Single Family Home
Sub Type Single Family Residence
Listing Status Active
Purchase Type For Sale
Square Footage 3,289 sqft
Price per Sqft $239
Subdivision Little Pond Manor
MLS Listing ID 861922
Style Colonial
Bedrooms 4
Full Baths 3
Half Baths 1
HOA Fees $550/ann
HOA Y/N Yes
Rental Info No
Year Built 2003
Annual Tax Amount $19,497
Lot Size 0.631 Acres
Acres 0.6314
Property Sub-Type Single Family Residence
Source onekey2
Property Description
Upstairs, the private primary suite serves as a true retreat, offering three walk-in closets and a luxurious ensuite bath with a jacuzzi tub, stand-up shower, double sink vanity, a separate makeup vanity, and a private toilet area. The third level offers three additional spacious bedrooms. One includes a walk-in closet, and the well-designed main bath features two separate vanities with a central bathroom area in between. This bath is accessible from both the hallway and one of the bedrooms. The open hallway design also provides a striking overlook into the family room below. Conveniently located off the 3-car garage is a mudroom entry with access to both the basement and the main living area. The fully finished basement not included in the square footage includes a full bath and an additional room perfect for a home gym, office, or guest quarters with walk-out access to the backyard. Additional highlights include whole-house generator, town water and sewer, natural gas.
Location
State NY
County Putnam County
Rooms
Basement Finished, Full, Walk-Out Access
Interior
Interior Features Eat-in Kitchen, Entrance Foyer, Formal Dining, Granite Counters, His and Hers Closets, Kitchen Island, Pantry, Primary Bathroom, Storage, Walk-In Closet(s)
Heating Forced Air, Hydro Air
Cooling Central Air
Flooring Carpet, Ceramic Tile, Hardwood
Fireplaces Number 1
Fireplaces Type Family Room
Fireplace Yes
Appliance Dishwasher, Dryer, Electric Oven, Electric Range, Microwave, Oven, Range, Refrigerator, Stainless Steel Appliance(s), Washer, Gas Water Heater
Laundry In Basement, Laundry Room
Exterior
Exterior Feature Mailbox
Parking Features Driveway, Garage
Garage Spaces 3.0
Fence Partial
Utilities Available Natural Gas Connected, Sewer Connected, Trash Collection Public
Garage true
Private Pool No
Building
Lot Description Back Yard, Front Yard, Near Shops
Foundation Block
Sewer Public Sewer
Water Public
Level or Stories Three Or More
Structure Type Frame,Stone,Vinyl Siding
Schools
Elementary Schools Kent Primary
Middle Schools George Fischer Middle School
High Schools Carmel High School
Others
Senior Community No
Special Listing Condition None







