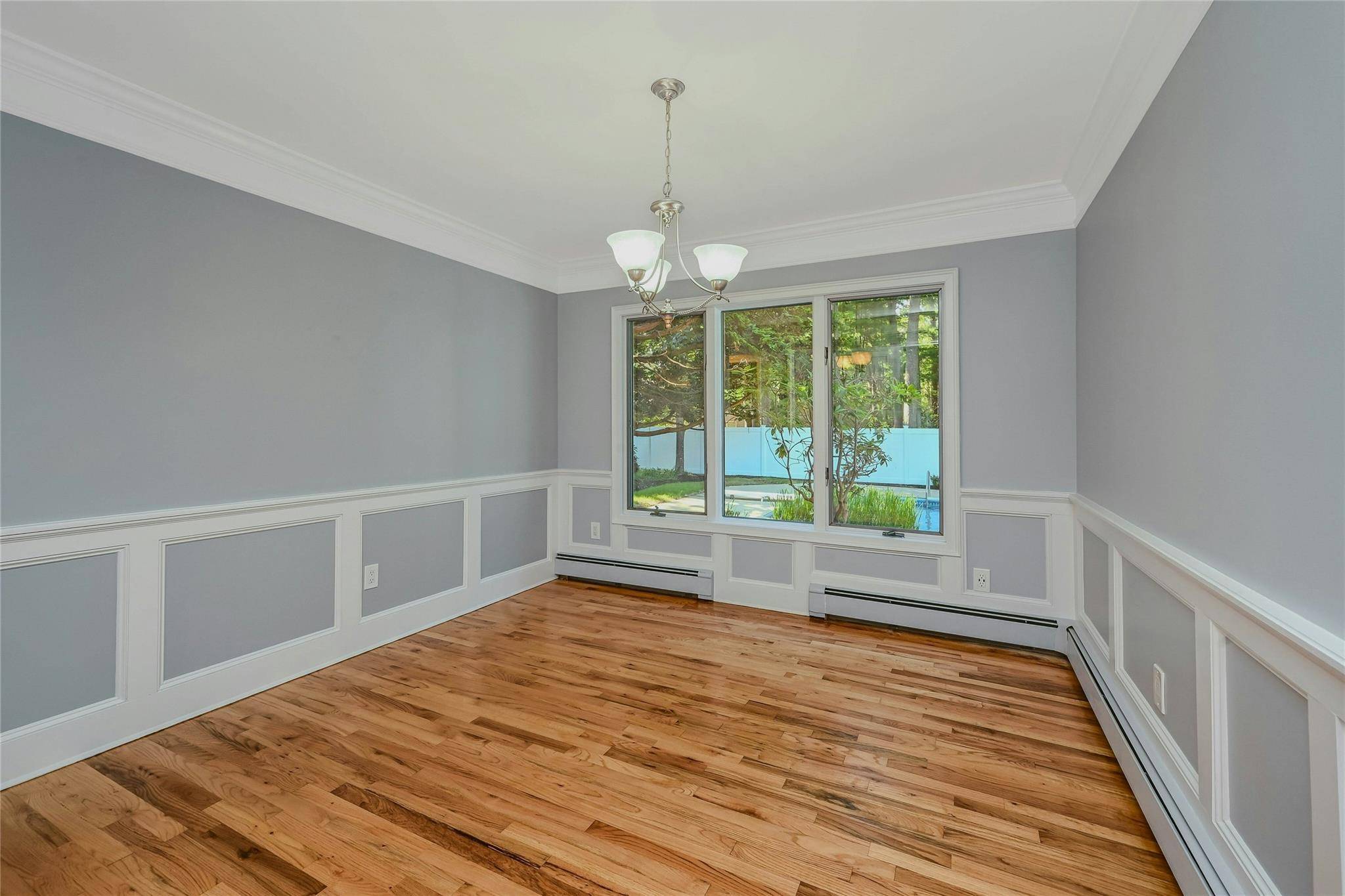4 Beds
4 Baths
2,500 SqFt
4 Beds
4 Baths
2,500 SqFt
Key Details
Property Type Single Family Home
Sub Type Single Family Residence
Listing Status Active
Purchase Type For Sale
Square Footage 2,500 sqft
Price per Sqft $219
MLS Listing ID 886935
Style Exp Cape
Bedrooms 4
Full Baths 4
HOA Y/N No
Rental Info No
Year Built 1973
Annual Tax Amount $8,422
Lot Size 10,890 Sqft
Acres 0.25
Lot Dimensions 100 x 125
Property Sub-Type Single Family Residence
Source onekey2
Property Description
Don't miss this expanded and updated Cape with room for everyone! Set on a beautifully manicured quarter acre lot, this 4-bedroom, 4-bathroom home offers the perfect blend of character, function, and versatility ideal for extended living or multi-generational needs.
Step inside to gleaming hardwood floors (recently refinished), elegant crown molding throughout, and a thoughtfully designed floor plan featuring a spacious living room, formal dining area, eat-in kitchen with stainless steel refrigerator, and electric cooktop with in-wall oven. A cozy den with a wood-burning fireplace, separate family room, and mudroom add plenty of flexibility for everyday living.
The first-floor full bath has been fully renovated, and Andersen windows provide quality and efficiency throughout. Two spacious bedrooms are located on the main level, with two more upstairs each floor offering its own bathrooms, including two full baths upstairs and private second-floor entrance via rear deck, perfect for guests or extended family. A second Living room is located on the 2nd floor along with a Den.
Step outside to your personal oasis a stunning 18x39 in-ground pool with diving board, solar cover, and a pool house complete with two sliding doors, wet bar, full bath, and ample storage. The fully fenced backyard features mature landscaping, under-soffit lighting, and a circular driveway, offering both curb appeal and functionality.
Additionally the home includes a 5 Zone In-ground sprinkler system, Ring cameras and an alarm system. New Window Blinds, Door Knobs/ handles throughout the home. A very spacious full basement with outside entrance, Laundry room and storage galore. Property has above ground oil tank.
This Unique home has been lovingly maintained and offers flexible living options for a variety of lifestyles.
Home is being sold ASIS
Location
State NY
County Suffolk County
Rooms
Basement Bilco Door(s), Full, See Remarks
Interior
Interior Features First Floor Bedroom, First Floor Full Bath, Ceiling Fan(s), Crown Molding, Eat-in Kitchen, Entrance Foyer, Formal Dining, In-Law Floorplan, Other, Pantry, Master Downstairs, Smart Thermostat, Storage, Walk-In Closet(s), Washer/Dryer Hookup, Wet Bar
Heating Baseboard, Electric, Oil, Other
Cooling Wall/Window Unit(s)
Flooring Hardwood, Tile, Vinyl
Fireplaces Number 1
Fireplaces Type Living Room, Wood Burning
Fireplace Yes
Appliance Dryer, Electric Cooktop, Electric Oven, Electric Water Heater, Microwave, Other, Oven, Refrigerator, Stainless Steel Appliance(s), Washer
Laundry Electric Dryer Hookup, In Basement, Laundry Room, Washer Hookup
Exterior
Exterior Feature Lighting
Parking Features Driveway, On Street, Other
Fence Back Yard, Fenced, Full, Vinyl
Pool Diving Board, In Ground, Solar Cover, Vinyl
Utilities Available Electricity Available, Electricity Connected, Sewer Available, Water Available, Water Connected
View Trees/Woods
Garage false
Private Pool Yes
Building
Lot Description Back Yard, Front Yard, Landscaped, Sprinklers In Front, Sprinklers In Rear
Foundation Concrete Perimeter
Sewer Cesspool, Other
Water Public
Level or Stories Two
Structure Type Cedar,Fiberglass Insulation,Frame
Schools
Elementary Schools William Floyd Elementary School
Middle Schools William Floyd Middle School
High Schools William Floyd High School
Others
Senior Community No
Special Listing Condition None
Virtual Tour https://my.homediary.com/484233







