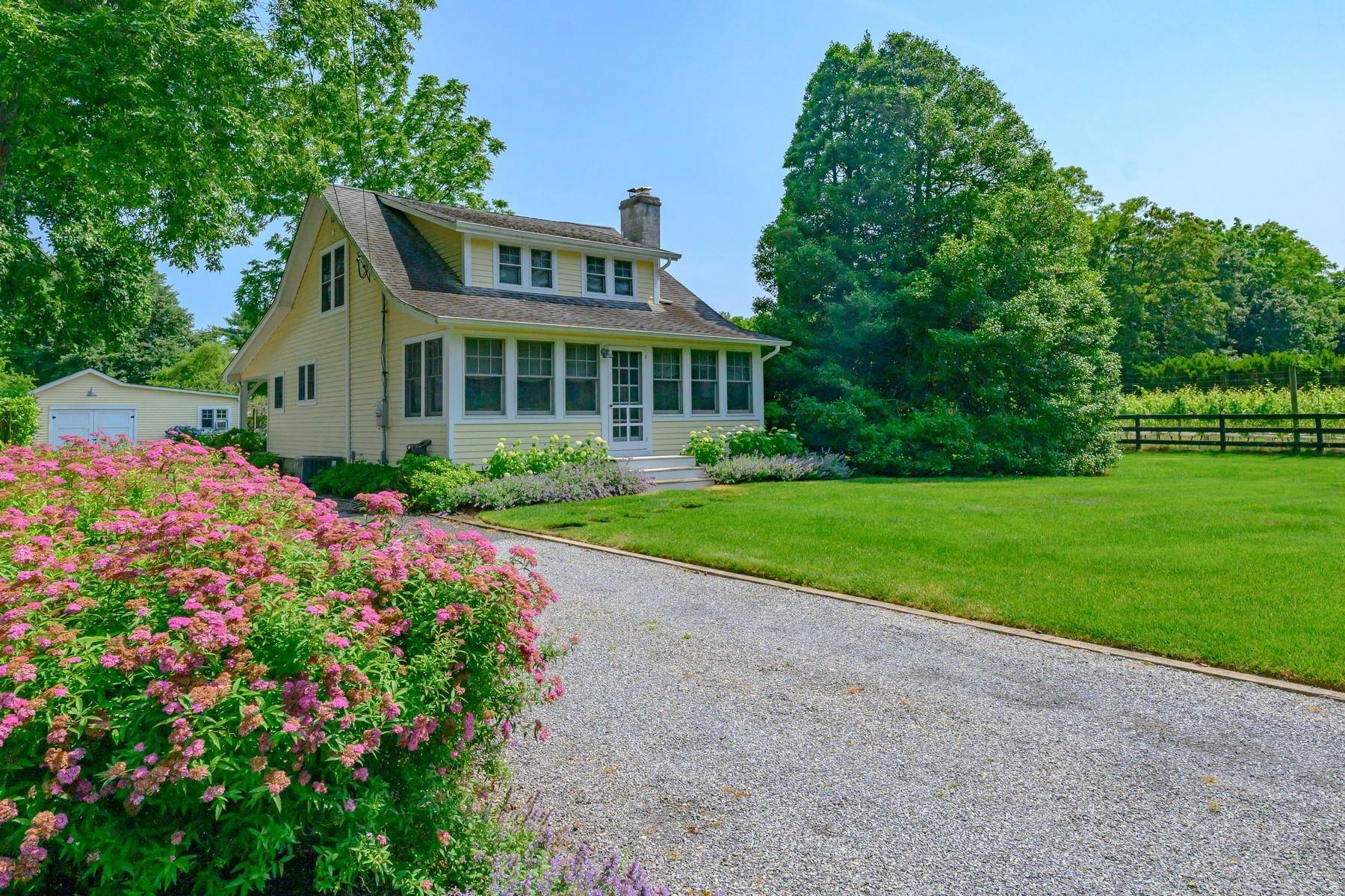3 Beds
2 Baths
1,694 SqFt
3 Beds
2 Baths
1,694 SqFt
Key Details
Property Type Single Family Home
Sub Type Single Family Residence
Listing Status Coming Soon
Purchase Type For Sale
Square Footage 1,694 sqft
Price per Sqft $737
MLS Listing ID 887437
Style Farmhouse
Bedrooms 3
Full Baths 1
Half Baths 1
HOA Y/N No
Rental Info No
Year Built 1928
Annual Tax Amount $8,142
Lot Size 0.460 Acres
Acres 0.46
Property Sub-Type Single Family Residence
Source onekey2
Property Description
This beautifully-renovated 3-bedroom, 1.5-bath North Fork gem blends original charm with modern living. Set adjacent to a secluded private vineyard, yet walkable to the village.
At the heart of the home is an inviting kitchen outfitted with premium appliances, marble countertops, custom cabinetry, and original pantry — ideal for cooking everyday meals and entertaining guests. A cozy wood-burning fireplace adds warmth and character to the main living area, perfect for cool evenings. The light-filled sunroom is a cozy space for reading or playing games and upstairs, the three bedrooms offer light and vineyard views.
Step outside to nearly half an acre of private, landscaped grounds. A spacious back porch with a swing offers tranquil views year-round. Barbecue under the side patio's wisteria-covered pergola, or unwind after a beach day with a rinse in the outdoor shower.
A backyard retreat with French doors facing the vineyard is perfect as a home office, gym, or creative space. There's also a garage, a charming potting shed, and room for a future pool.
While the home feels like a peaceful retreat, it's just a short walk to the best of Mattituck: Laurel Lake Preserve, Love Lane's shops and restaurants, the local grocery, movie theater, Magic Fountain, pharmacies, train and Jitney stops, and more. Harbes Farm and Veteran's Beach are an easy 8-minute bike ride away, with vineyards nearby for weekend wine tasting.
Whether summer or winter, this is the kind of place that welcomes you back — again and again.
Location
State NY
County Suffolk County
Rooms
Basement Full, Storage Space, Unfinished
Interior
Interior Features Built-in Features, Crown Molding, Eat-in Kitchen, High Speed Internet, Kitchen Island, Marble Counters, Natural Woodwork, Open Floorplan, Open Kitchen, Original Details, Pantry, Primary Bathroom, Recessed Lighting, Smart Thermostat, Sound System, Speakers, Storage, Walk Through Kitchen, Walk-In Closet(s), Washer/Dryer Hookup
Heating Ducts, Forced Air, Hot Air, Hot Water, Natural Gas, Oil, Radiant, Radiant Floor
Cooling Central Air, Ductwork, Electric, Wall/Window Unit(s), Zoned
Flooring Hardwood, Other, Wood
Fireplaces Number 1
Fireplaces Type Living Room, Wood Burning
Fireplace Yes
Appliance Convection Oven, Dishwasher, Dryer, Exhaust Fan, Freezer, Gas Cooktop, Gas Range, Oven, Range, Refrigerator, Stainless Steel Appliance(s), Washer, Oil Water Heater
Laundry Electric Dryer Hookup, Laundry Room, Washer Hookup
Exterior
Exterior Feature Mailbox, Rain Gutters
Parking Features Driveway, Garage, Private, Unpaved
Garage Spaces 1.0
Fence Back Yard, Cross Fenced, Partial
Utilities Available Cable Connected, Electricity Connected, Natural Gas Connected, Phone Available, Trash Collection Private, Water Connected
View Panoramic
Total Parking Spaces 3
Garage true
Private Pool No
Building
Lot Description Back Yard, Front Yard, Landscaped, Level, Near Public Transit, Near School, Other, Sprinklers In Front, Sprinklers In Rear, Views
Foundation Concrete Perimeter
Sewer Septic Tank
Water Public
Level or Stories Two
Structure Type Blown-In Insulation,Clapboard,Wood Siding
Schools
Elementary Schools Mattituck-Cutchogue Elementary Sch
Middle Schools Mattituck Junior-Senior High School
High Schools Mattituck Junior-Senior High School
Others
Senior Community No
Special Listing Condition None


