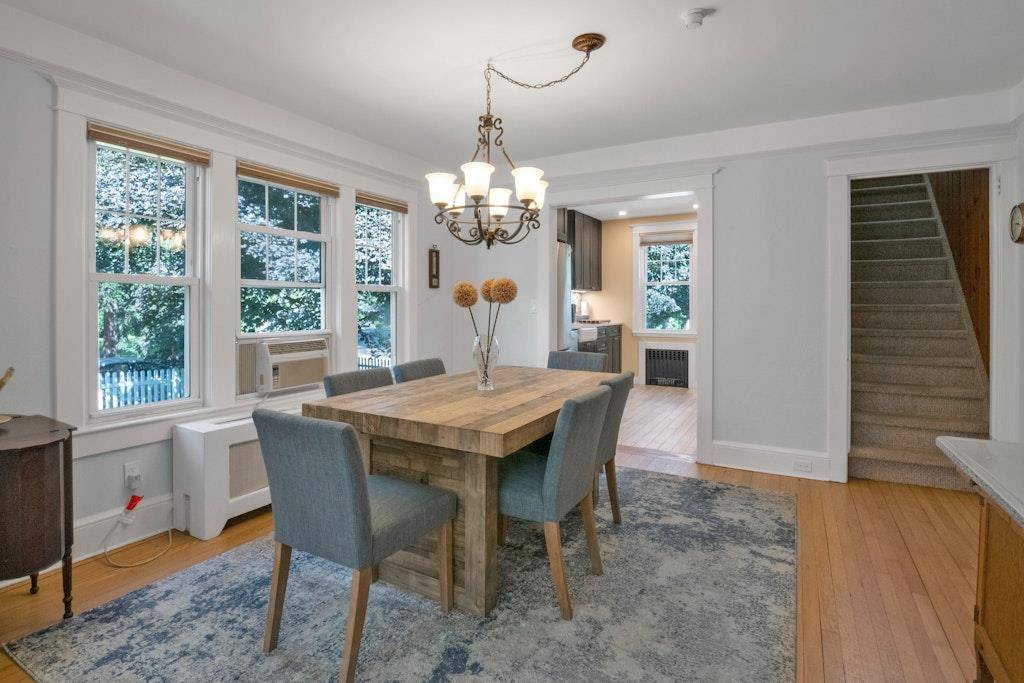3 Beds
2 Baths
1,687 SqFt
3 Beds
2 Baths
1,687 SqFt
Key Details
Property Type Single Family Home
Sub Type Single Family Residence
Listing Status Active
Purchase Type For Sale
Square Footage 1,687 sqft
Price per Sqft $438
MLS Listing ID 884690
Style Cape Cod
Bedrooms 3
Full Baths 2
HOA Y/N No
Rental Info No
Year Built 1929
Annual Tax Amount $13,545
Lot Size 0.260 Acres
Acres 0.26
Property Sub-Type Single Family Residence
Source onekey2
Property Description
Location
State NY
County Westchester County
Rooms
Basement Full, Storage Space
Interior
Interior Features First Floor Bedroom, Granite Counters, Open Floorplan
Heating Hot Water
Cooling Wall/Window Unit(s)
Fireplaces Number 1
Fireplaces Type Living Room, Wood Burning
Fireplace Yes
Appliance Dishwasher, Dryer, Gas Range, Microwave, Oven, Refrigerator, Washer
Laundry In Basement
Exterior
Parking Features Driveway, Garage
Garage Spaces 2.0
Fence Fenced
Utilities Available Electricity Connected, Trash Collection Public, Water Connected
Garage true
Private Pool No
Building
Lot Description Cul-De-Sac, Level, Near School, Near Shops
Sewer Septic Tank
Water Public
Level or Stories Three Or More
Structure Type Frame
Schools
Elementary Schools Westorchard
Middle Schools Seven Bridges Middle School
High Schools Horace Greeley High School
Others
Senior Community No
Special Listing Condition None







