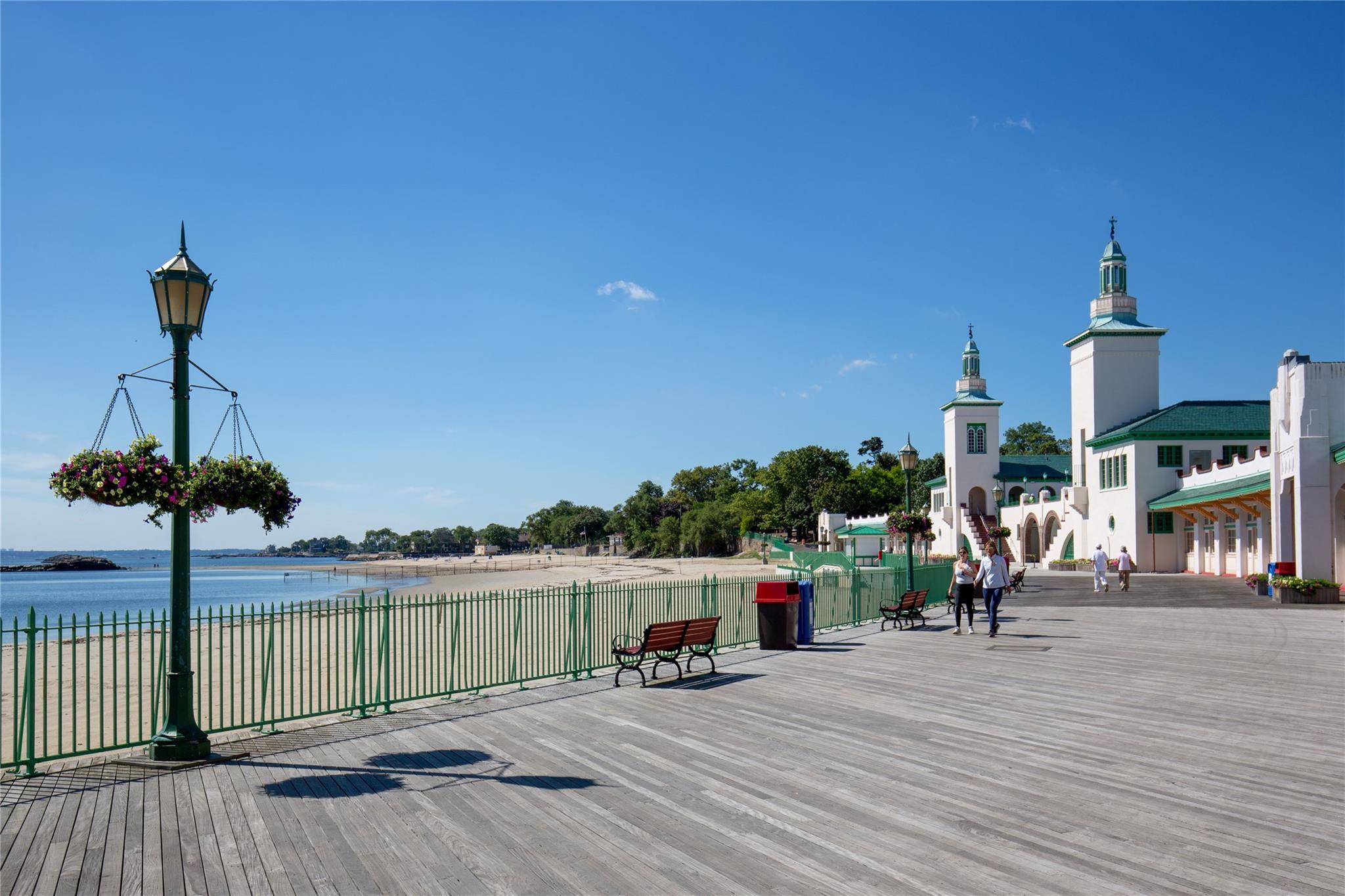4 Beds
4 Baths
2,762 SqFt
4 Beds
4 Baths
2,762 SqFt
Key Details
Property Type Single Family Home
Sub Type Single Family Residence
Listing Status Coming Soon
Purchase Type For Sale
Square Footage 2,762 sqft
Price per Sqft $899
MLS Listing ID 862001
Style Colonial
Bedrooms 4
Full Baths 3
Half Baths 1
HOA Y/N No
Rental Info No
Year Built 1984
Annual Tax Amount $34,179
Lot Size 0.270 Acres
Acres 0.27
Property Sub-Type Single Family Residence
Source onekey2
Property Description
The heart of the home is a large open-plan kitchen, dining, and family area, featuring a dual-aspect wood-burning fireplace shared with the living room. The living room boasts high ceilings and an abundance of natural light, creating an airy, welcoming atmosphere. The first floor also includes a formal dining room with a picture window overlooking the front yard. There's ample parking in the driveway and a two-car garage that opens into a mudroom with side door access to the kitchen—perfect for unloading groceries or welcoming friends and family. A formal front entrance provides an elegant option for guests. Patio doors lead to a bluestone patio and a private backyard, ideal for outdoor entertaining.
Upstairs, you'll find an open-plan office area and four spacious bedrooms with three full bathrooms. The primary suite features two walk-in closets and a generous en-suite with an oversized shower. The laundry area is conveniently located on this floor, along with a bright landing that currently serves as an office—easily convertible into a fifth bedroom or enclosed glass workspace. Additional bedrooms include a second en-suite, a guest room with nearby full shower room, and a fourth bedroom. The layout and thoughtful design offer flexibility for any lifestyle. Move in just in time for summer and before the new school year begins!
Location
State NY
County Westchester County
Rooms
Basement Crawl Space, Storage Space
Interior
Interior Features Breakfast Bar, Built-in Features, Cathedral Ceiling(s), Chandelier, Chefs Kitchen, Double Vanity, Eat-in Kitchen, Entrance Foyer, Formal Dining, Granite Counters, His and Hers Closets, Kitchen Island, Primary Bathroom, Open Kitchen, Pantry, Smart Thermostat, Storage
Cooling Central Air
Flooring Carpet, Hardwood
Fireplaces Number 1
Fireplaces Type Wood Burning
Fireplace Yes
Appliance Dishwasher, Electric Oven, Freezer, Microwave, Refrigerator
Laundry Laundry Room
Exterior
Parking Features Attached, Driveway, Garage
Garage Spaces 2.0
Utilities Available Trash Collection Public
Garage true
Building
Lot Description Landscaped, Level
Sewer Public Sewer
Water Public
Structure Type Clapboard
Schools
Elementary Schools Milton School
Middle Schools Rye Middle School
High Schools Rye High School
School District Rye City
Others
Senior Community No
Special Listing Condition None







